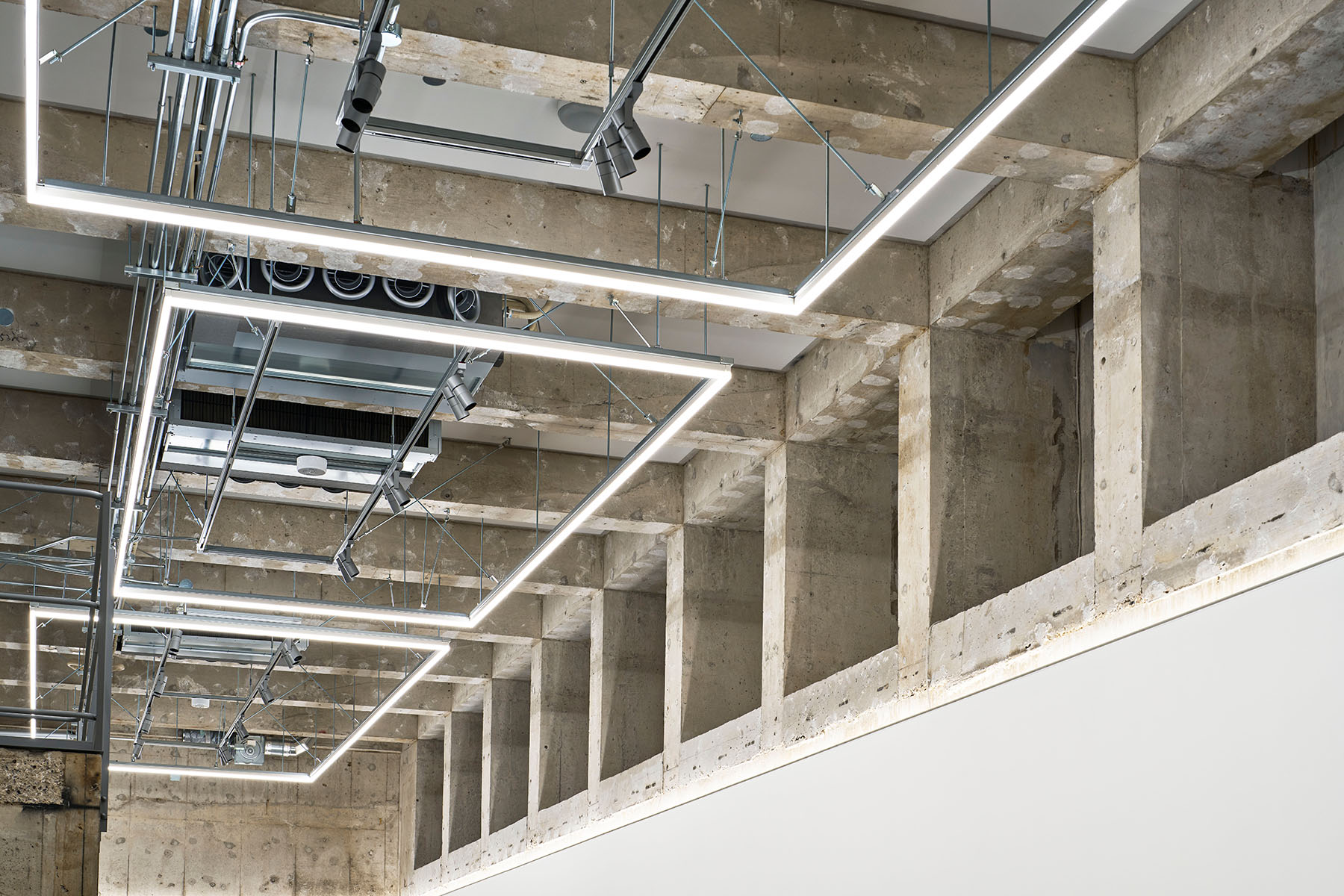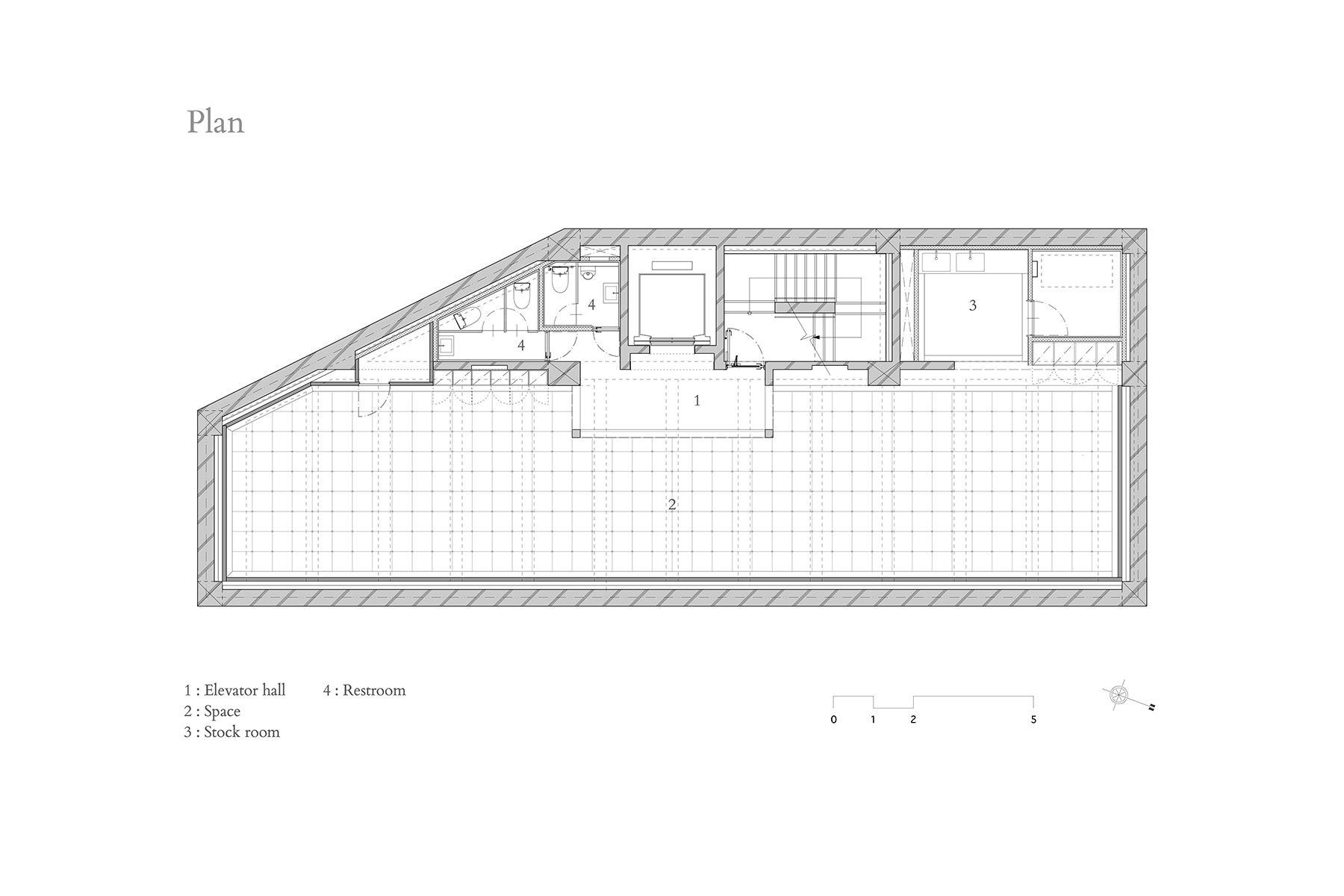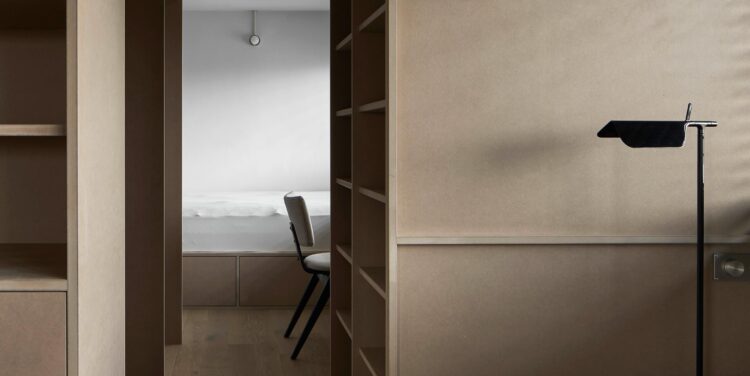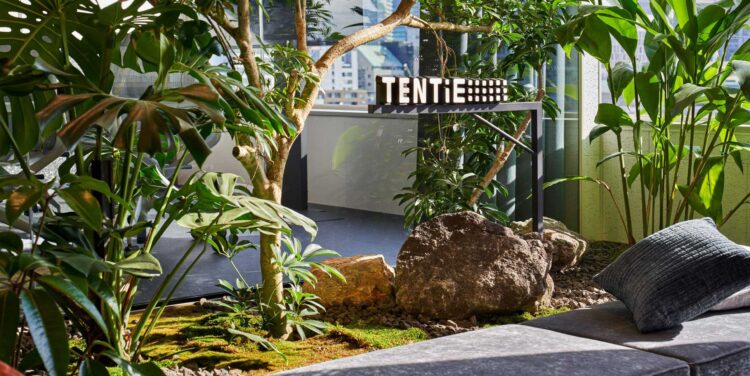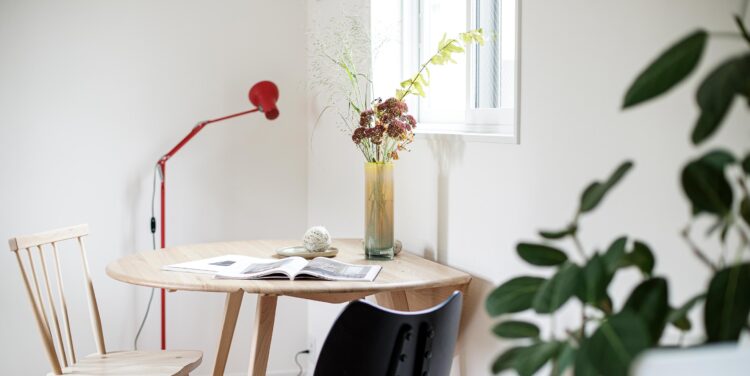Kuwasawa Design School #2 educational
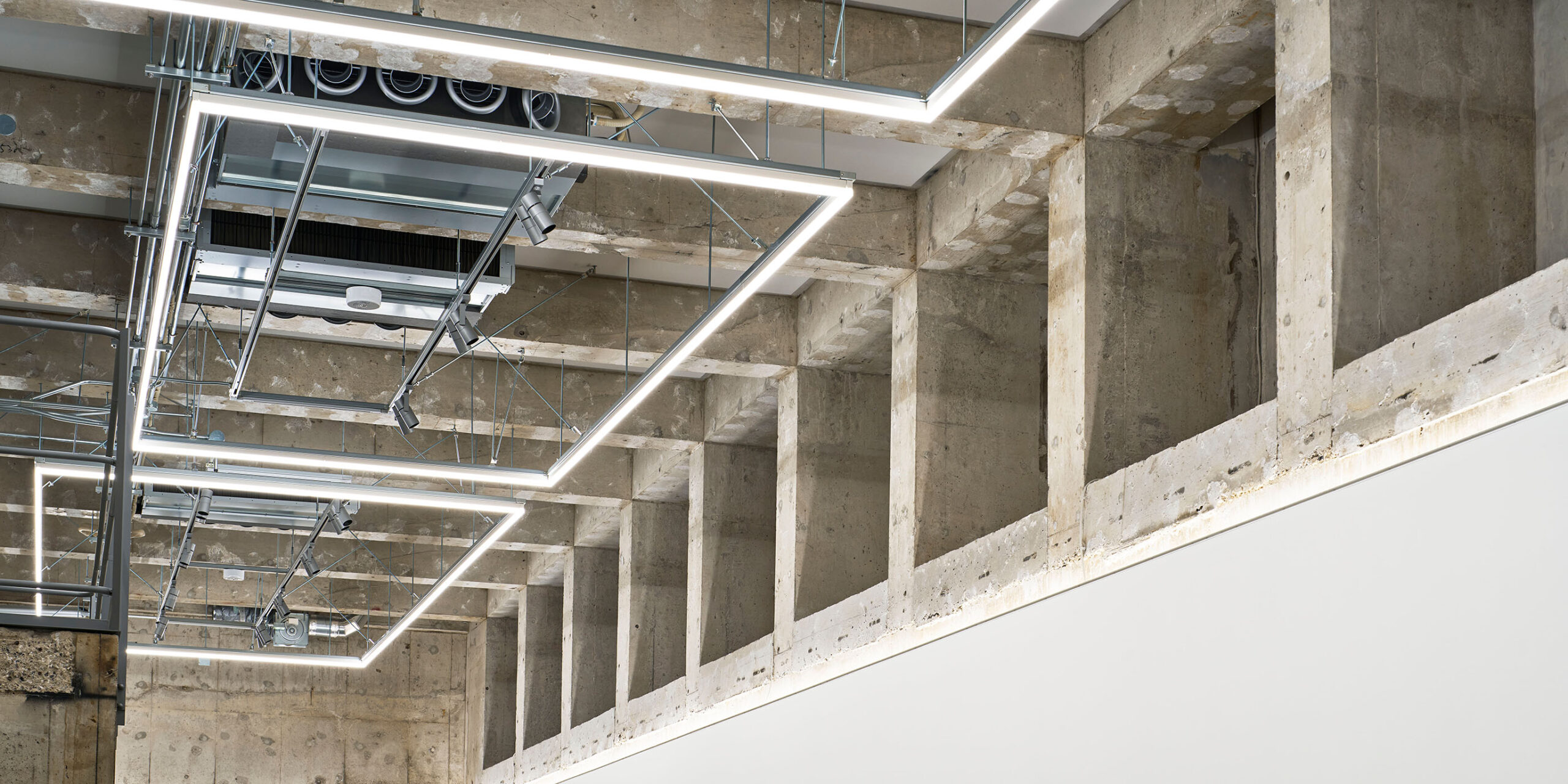
-デザインを探求しこの先のデザインを育む、未来の作り手たちのための場所。
日本で最初のデザイン学校である専門学校桑沢デザイン研究所新校舎の2期工事。
古い内装が残っていた地下空間を、姉妹校である東京造形大学と共同で利用ができるように
二層吹き抜けの高い天高を活かした大空間へとリノベーションした。
当面はギャラリーとしての使用を予定しているが、
今後のデジタル工房としての使用や、様々な用途でフレキシブルな空間利用ができるように、
床をコンクリートのOAとし、スポットライト、ライン照明、間接照明を空間用途に応じて対応できる可変的な照明計画としている。
ニュートラルな色味で空間を構成し、
手すりのディティールやスイッチカバーの造作などで、上階との連動を計り、
建物を支える特徴的な大梁をスケルトンで活かしながら、高く設けた壁が空間に余白をもたらし、
換気の役目を持つ床のグレーチングは空間を緩やかに仕切る見切りとしても機能する。
今後置かれるであろう展示品やアート、そしてここを利用する生徒たちが主役であるこの空間において、
余計なノイズをなくしつつ、機能とデザインが両立をした空間を目指している。
-A place for future creators to explore design and nurture the design of the future.
The second phase of construction of the new building of Kuwasawa Design School, the first design school in Japan.
The old interior of the basement space was renovated into a large space that can be used jointly with its sister school, Tokyo Zokei University.
The space was renovated into a large space utilizing the high ceiling height of the two-story atrium.
For the time being, the space will be used as a gallery,
The space will be used as a gallery for the time being, but it can also be used as a digital studio in the future, and the space can be flexibly used for a variety of purposes,
The floor is concrete OA, and spotlights, line lighting, and indirect lighting are used in a variable lighting scheme that can be adapted according to the use of the space.
The space is composed of neutral colors,
The detailing of the handrails and the switch covers are designed to link the space with the upper floors,
The large beams that support the building are utilized in the skeleton, while the high walls create a blank space,
The floor grating, which serves as a ventilation system, also functions as a gradual partition between the two spaces.
The exhibits and art that will be placed in this space, as well as the students who will use the space, will take center stage,
The goal is to create a space that is both functional and designed, while eliminating extraneous noise.
—
Awards/受賞歴
ArchDaily Building of the Year Awards 2024 Nominee
IDPA Japan Design Award 2025 Gold
—
DATA
- Type
- Design college
- Category
- Interior Design
- Date
- 2024.06
- Location
- Jinnan, Shibuya-Ku, Tokyo
- Size
- 203.6㎡
CREDIT
- Client
- 学校法人桑沢学園
- Interior design
- moss.
- Project management
- moss. | Studio inc.
- Construction
- Studio inc.
- Partners
- KENT | GM co.ltd | Filaments inc. | CUSTOM | BOOTLEG | クオン | 木戸浦工業
- Photo
- Koji Fujii (TOREAL)





