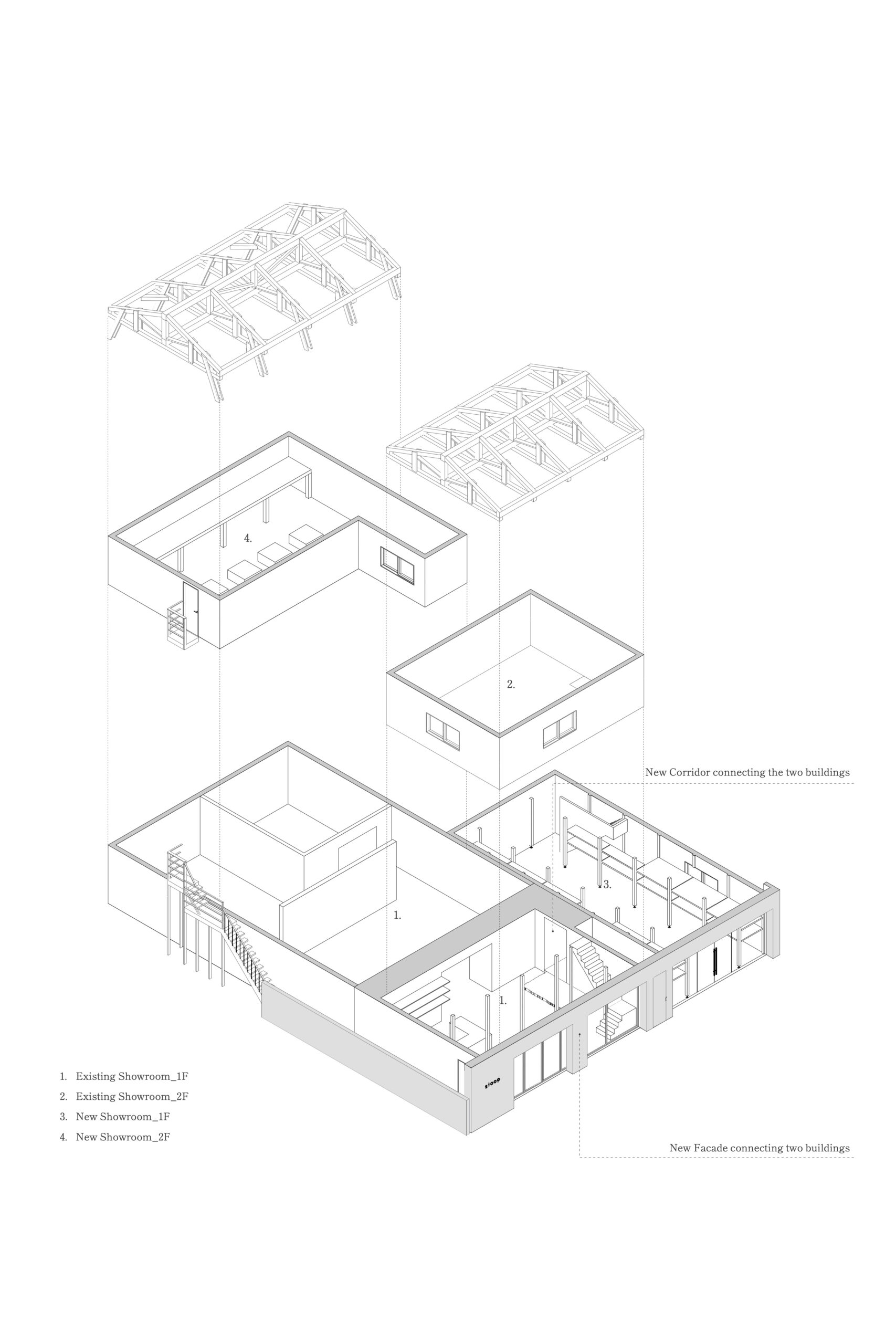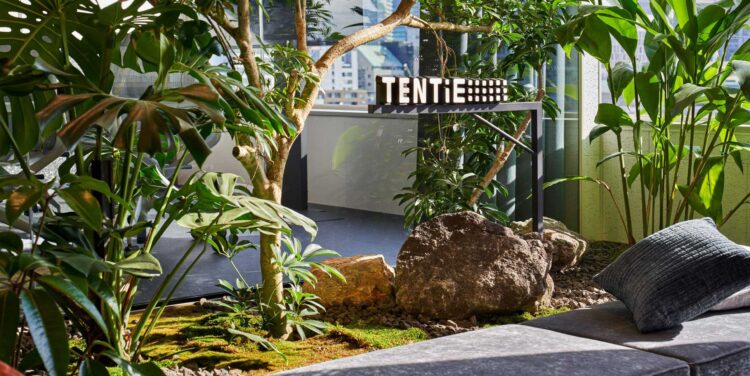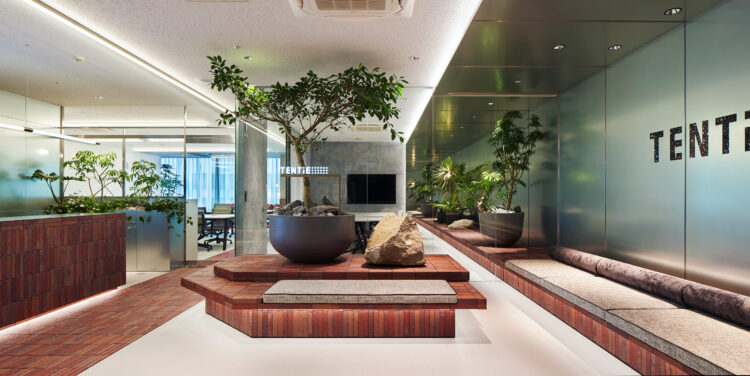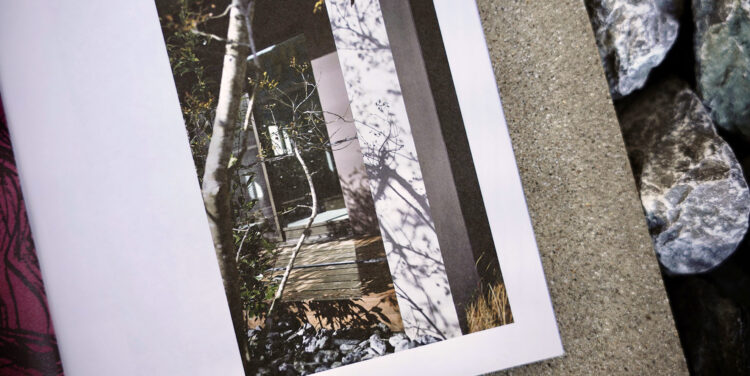stoop shop
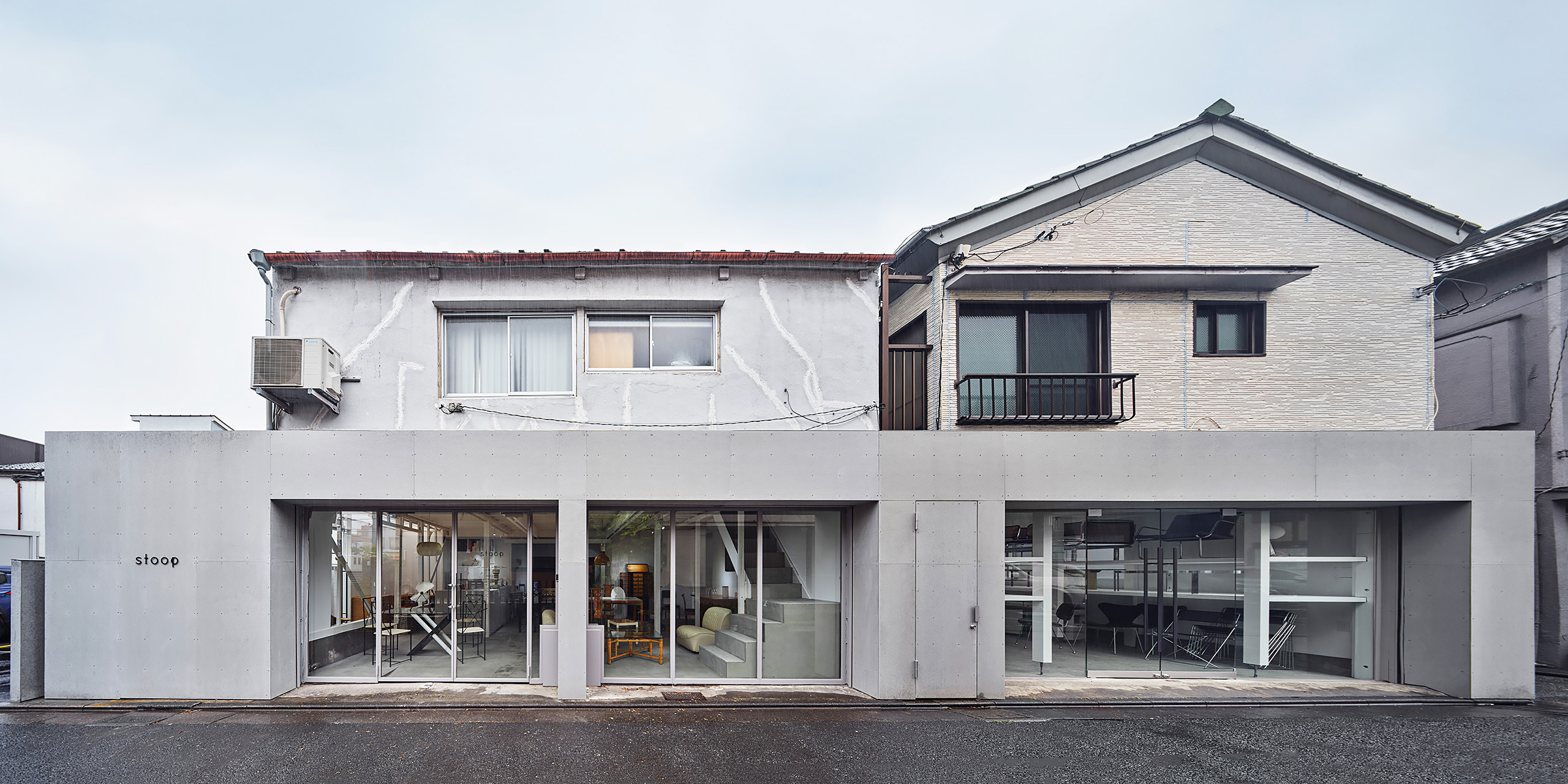
ヴィンテージ家具・アートを扱う stoop のリニューアルデザイン。
シンボルカラーでもあるグレーのファサードが既存と増床店舗の建物を繋げ、
内部は過去の姿を活かしつつ新しく手を加えるところを吟味し、
素晴らしい家具たちのささやかで中庸な背景になるよう心がけた。
既存店舗部分は家具をシーンで魅せるエリアとして残しながら、
カウンターの追加や解体時に出てきた天井からの自然光を生かした余白を設けた。
既存店舗から内部の開口を開けることで繋げた元倉庫のエリアは、
世界からstoopが集めた一品をウェアハウス的に並べられるように可変式の棚を設えた。
外階段を上った先にある2階のエリアにはヴィンテージの中でも特にエクスクルーシブな商品が
置かれる場所のため、照度を落とし元の木造躯体と一品とのコントラストを引きたてるよう構成している。
それぞれの場所をゆったりと回遊することで、stoop が長年大切にしてきた理念である、
「一握りの名作と呼ばれるものだけでなく、歴史の中に埋もれた美しいデザインを拾い上げ、現代の感性を通して新たな価値を与え未来へと繋げていく」
姿勢をより体感できる場所になることを目指した。
-Renewal design for stoop, a vintage furniture and art retailer.
The gray façade, the symbolic color of the warehouse, connects the existing building and the new building.
The interior was carefully considered for new modifications while maintaining its past appearance.
We tried to create a modest, moderate backdrop for the wonderful furniture.
The existing storefront was left as an area to showcase the furniture, while
adding a counter and creating a blank space to take advantage of the natural light from the ceiling that came out when the building was demolished.
In the former warehouse area, which is connected to the existing store by opening the interior,
variable shelves were installed to display items that stoop has collected from around the world in a warehouse-like manner.
The second floor area, located at the top of the external staircase, is a place where exclusive vintage items are
displayed. The lighting is reduced to enhance the contrast with the original wooden frame.
By moving around the different areas in a relaxed manner, we aimed to create a place where visitors can experience the long-held philosophy of stoop:
“We are not only looking for a handful of masterpieces, but also for beautiful designs that have been buried in history, and through modern sensibilities we will give them new value and connect them to the future. We aimed to create a place where visitors can experience the attitude of “not only a handful of masterpieces, but also beautiful designs buried in history.
—
Publicity/メディア掲載:
—
DATA
- Type
- Shop
- Category
- Interior Design
- Date
- 2025.04
- Location
- Shirakawa, Koutou-Ku, Tokyo
- Size
- 323㎡
CREDIT
- Client
- PHOTINO CO. LTD.
- Interior design
- moss.
- Interior styling
- stoop
- Project management
- moss.
- Construction
- Eidai Kenchiku | Taishi Kawachi
- Partners
- AURORA Inc.
- Photo
- Koji Fujii (TOREAL)










