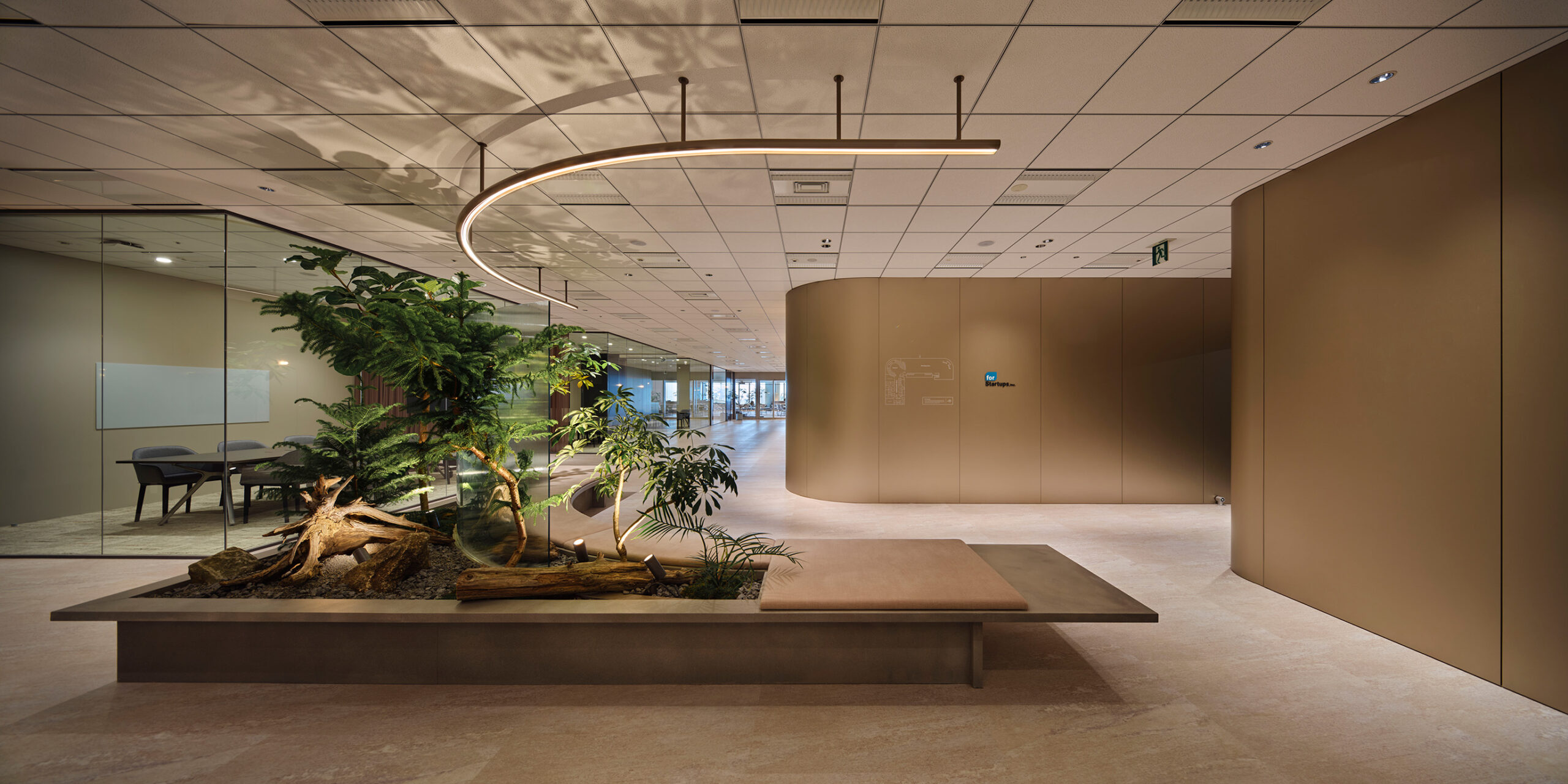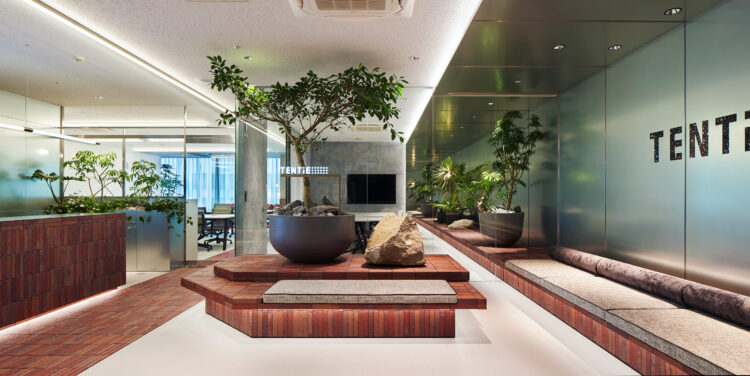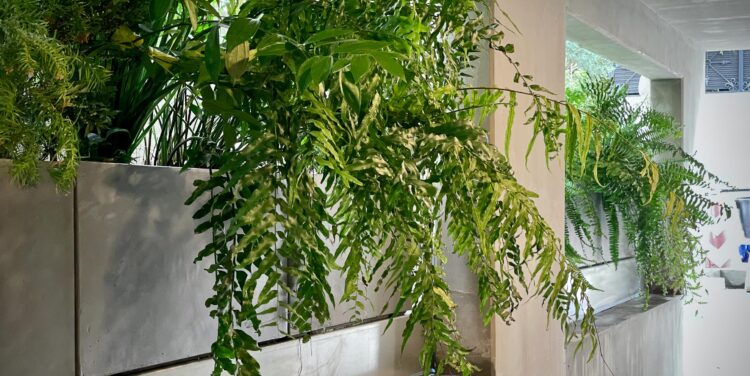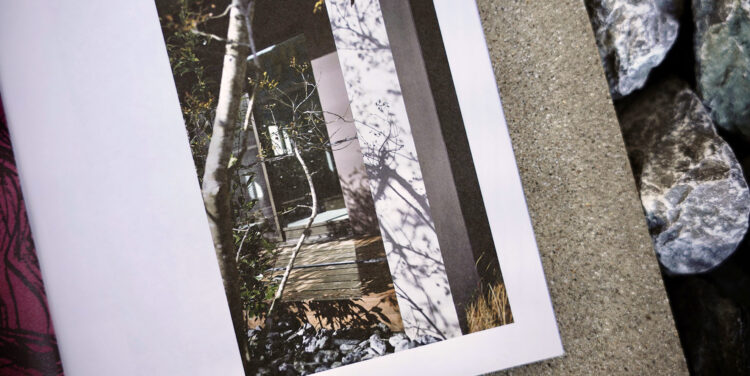for Startups office

The Landmarkをコンセプトに掲げ企業文化を体現したイノベーションオフィス。
「共に進化の中心へ 」というミッションを掲げ、「for Startups」というビジョンのもと、
起業家に対して必要な支援を行いスタートアップ企業等の成長を支援するハイブリッドキャピタルとして事業を展開し成長を続ける企業のオフィス。
同社と起業家たちそれぞれが目指すべき陸標(Landmark)として日本の進化を加速させる場所になるようにデザインした。
中央に配したオープンスペースは躯体の形にそって円形に構成し、
棚田式になったベンチはセミナーイベント時やラウンジでの利用の際にそれぞれが好きな場所に座り、視線の変化によって活発なコミュニケーションを生み、
かつてローマにあったバシリカ(集会場)のように、国内外から様々な起業家が集い進化の中心へと向かう場所として機能する。
今回の移転先である麻布台ヒルズの環境や質に寄り添うように、ベンチの上段を豊かな植栽の庭を配し外の環境と内部を繋ぐSite-specificなデザインとしている。
オープンスペースへと続く長い廊下を、
コーポレートロゴのモチーフである旗「Flag」と、Landmarkに共に向かう船「Ship」から連想した長い航路とし、
エントランスには船から連想した雄大なベンチと豊かな植栽で来訪者を出迎える。
長い通りの両側には用途によって使い分けができるように20を超える大小様々な会議室を設け、
メインの会議室や、ガラスとカーテンで仕切られたオープンな会議室の向かいには壁の一部に溶けこんだ隠し扉によって仕切られた4名用の会議室が並ぶ。
入り口から奥へと続く淡いブラウンの壁面はガラスの開放性ある会議室とのコントラストを生み、光を緩やかに反射し独特の揺らめきを放ちながら来訪者に対して奥へと向かう期待感を生む。
これまでの同社の歩みを紡ぎながら、新しい価値を提供し、体験させ、記憶させる場所となり、
活発なイノベーションが起こる場所になることを期待する。
An innovation office that embodies the corporate culture based on the concept of The Landmark.
Under the vision of “for Startups,” with the mission of “together at the center of evolution,
The office of a company that continues to grow and develop its business as a hybrid capital that supports the growth of startups and other companies by providing necessary support to entrepreneurs.
The office was designed to serve as a landmark for the company and its entrepreneurs to accelerate the evolution of Japan.
The open space in the center of the building is circular, following the shape of the building frame,
The terraced benches are designed to allow people to sit wherever they like during seminar events or in the lounge, and the change in line of sight creates a lively communication environment.
The change in line of sight creates lively communication,
Like a basilica (meeting place) that once existed in Rome, it functions as a place where various entrepreneurs from Japan and abroad gather to move toward the center of evolution.
The upper level of the benches will be surrounded by a lushly planted garden that will connect the inside with the outside environment, in keeping with the environment and quality of Azabudai Hills, the new location.
The design is site-specific.
A long corridor leads to the open space,
The long corridor leading to the open space is designed as a long passageway, inspired by the “Flag” motif of the corporate logo and the ship “Ship” that will sail with the Landmark,
At the entrance, visitors will be greeted by a majestic bench and lush vegetation reminiscent of a ship.
More than 20 meeting rooms of various sizes are located on both sides of the long avenue for different purposes.
Opposite the main conference room and an open conference room separated by glass and curtains are four meeting rooms separated by hidden doors that blend in with some of the walls.
Four meeting rooms are lined up in a row.
The light brown wall surface from the entrance to the back of the building contrasts with the open glass conference room, gently reflecting the light and giving off a unique shimmering effect.
The light reflects off the walls and creates a sense of anticipation as visitors move toward the back of the building.
It is a place that weaves together the company’s past history, provides new value, and allows visitors to experience and remember it,
We hope that it will become a place where new value is offered, experienced, and remembered, and where active innovation takes place.
—
Publicity/メディア掲載:
—
Awards/受賞歴
IDPA Japan Design Award 2025 Silver
日本空間デザイン賞 2025 : ワークプレイス部門 Shortlist
SBID International Interior Design Awards 2025: Regional Winner(アジア地域最優秀賞)
—
DATA
- Type
- Office
- Category
- Interior Design
- Date
- 2024.11
- Location
- Azabudai, Minato-Ku, Tokyo
- Size
- 2323.46㎡
CREDIT
- Client
- for Startups, Inc.
- Interior design
- moss. | Cozzi.
- Project management
- Social Interior
- Construction
- Mori Building Co., Ltd. | Studio Inc.
- Partners
- AURORA Inc. | Tan | LOSKA | ADDICT | Nurilaboplus | CLUTCH | MARVELOUS | Lamp studio Ambay | and more...
- Photo
- Koji Fujii (TOREAL)
























