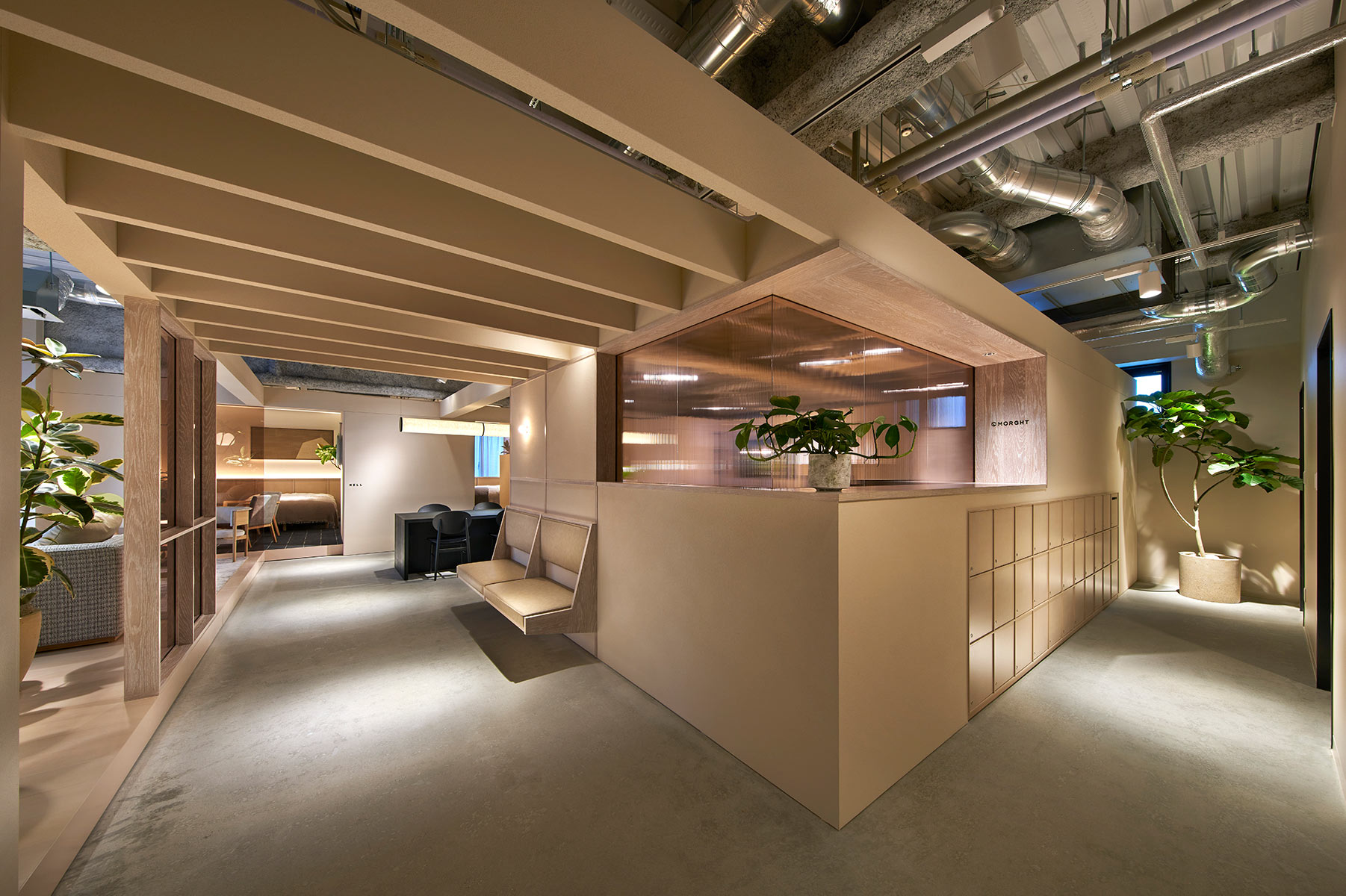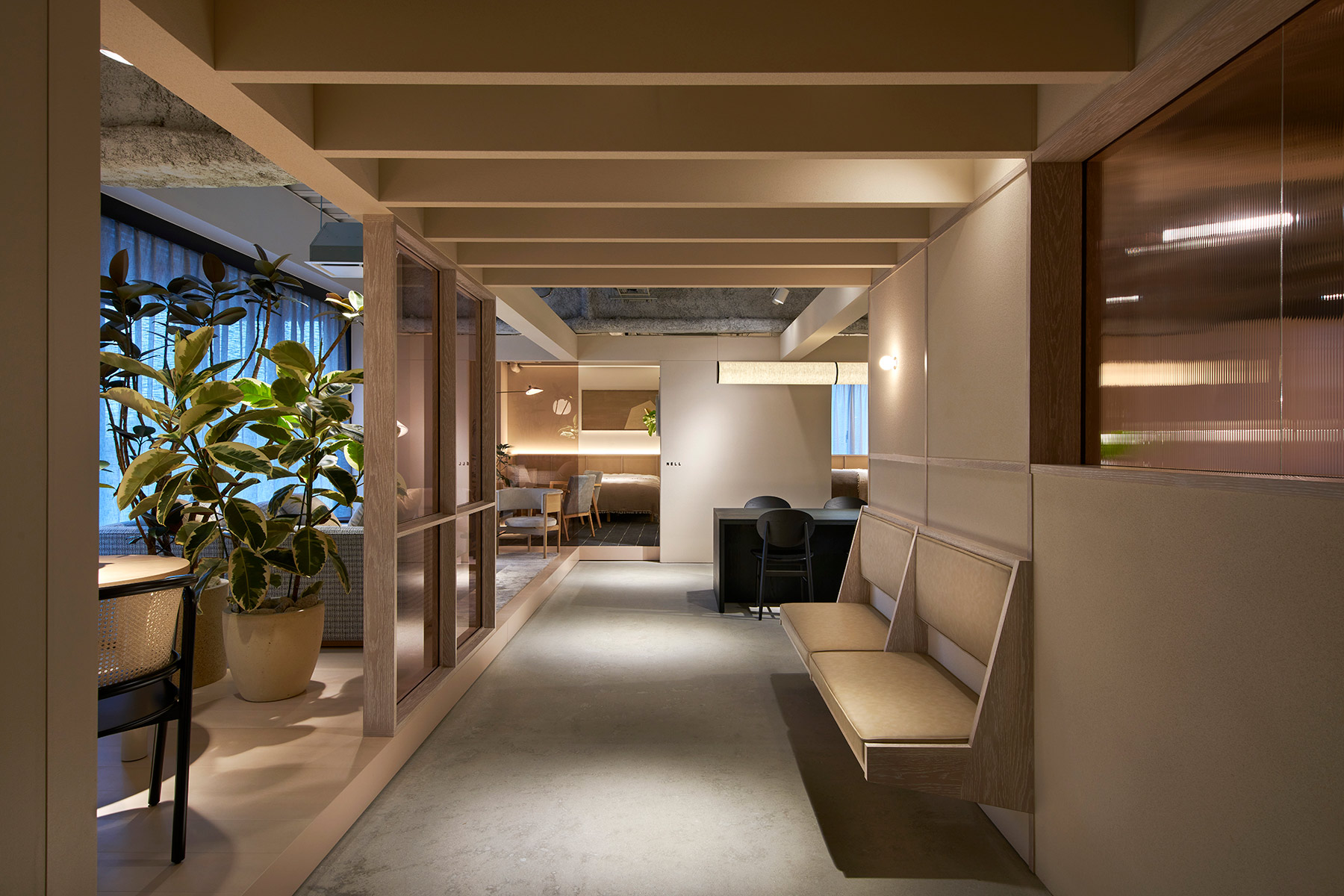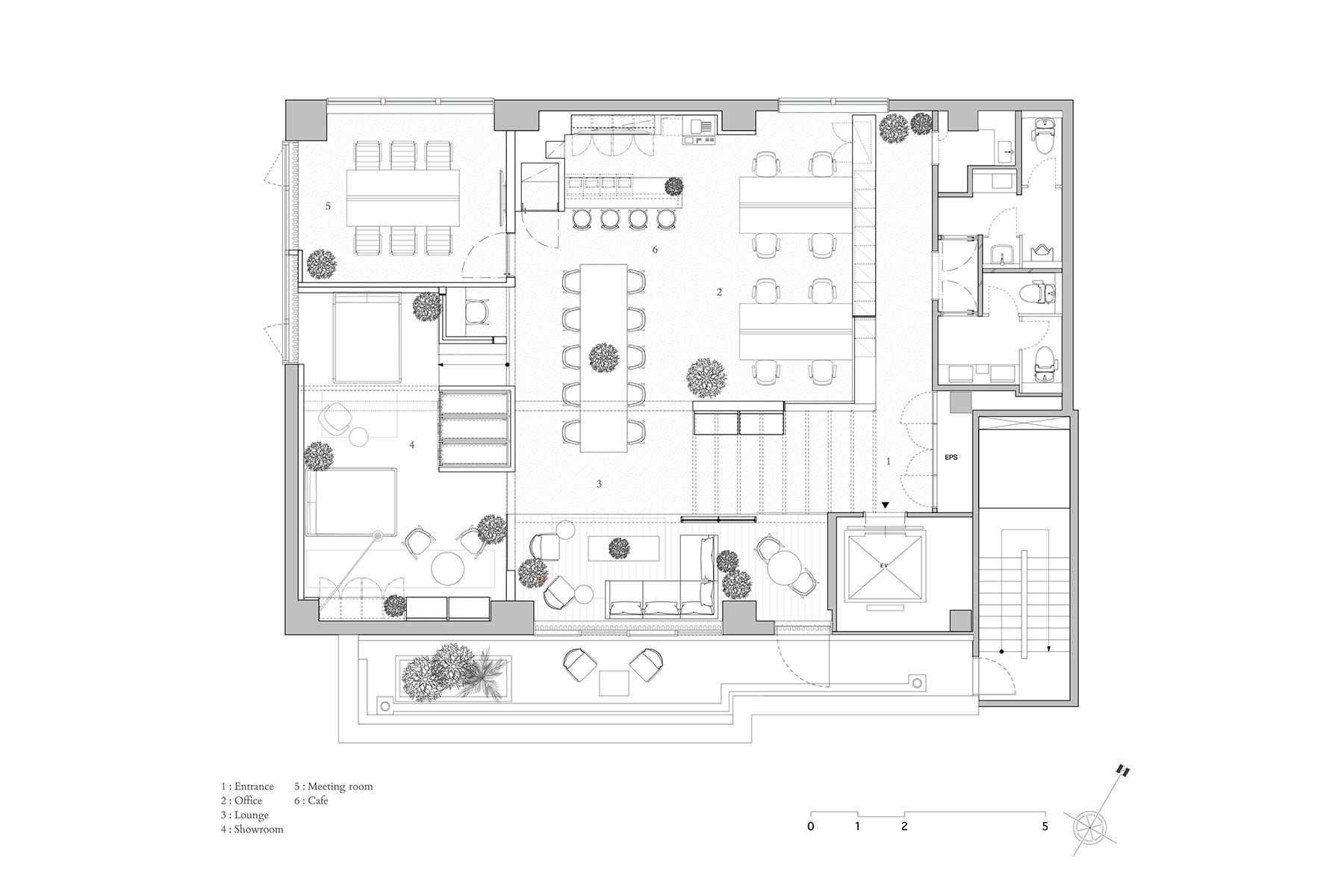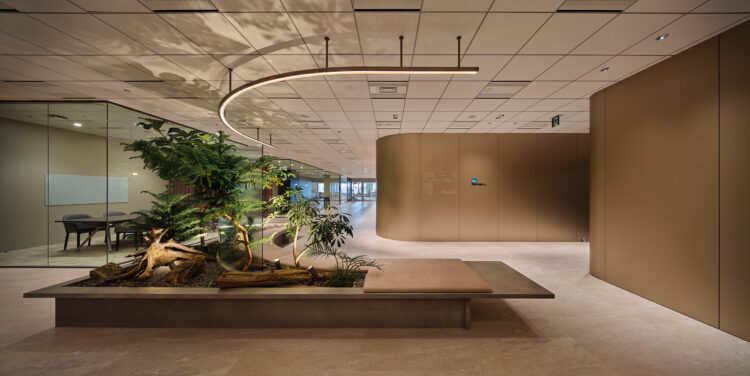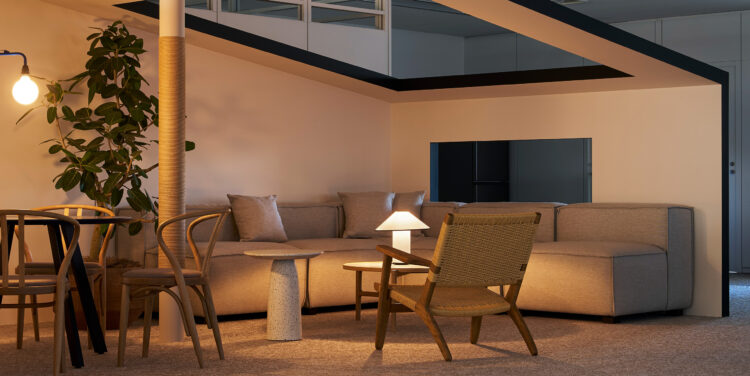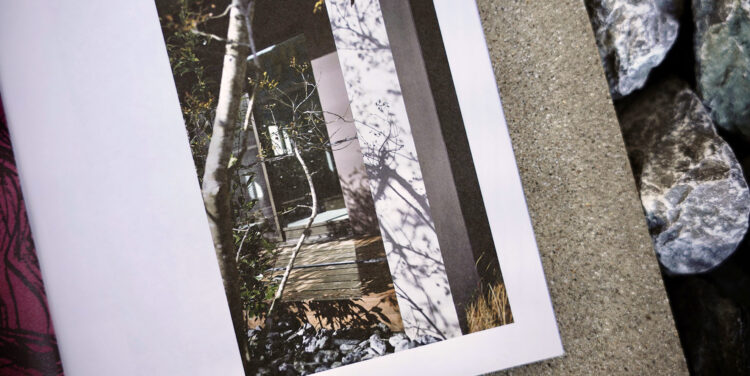Morght office
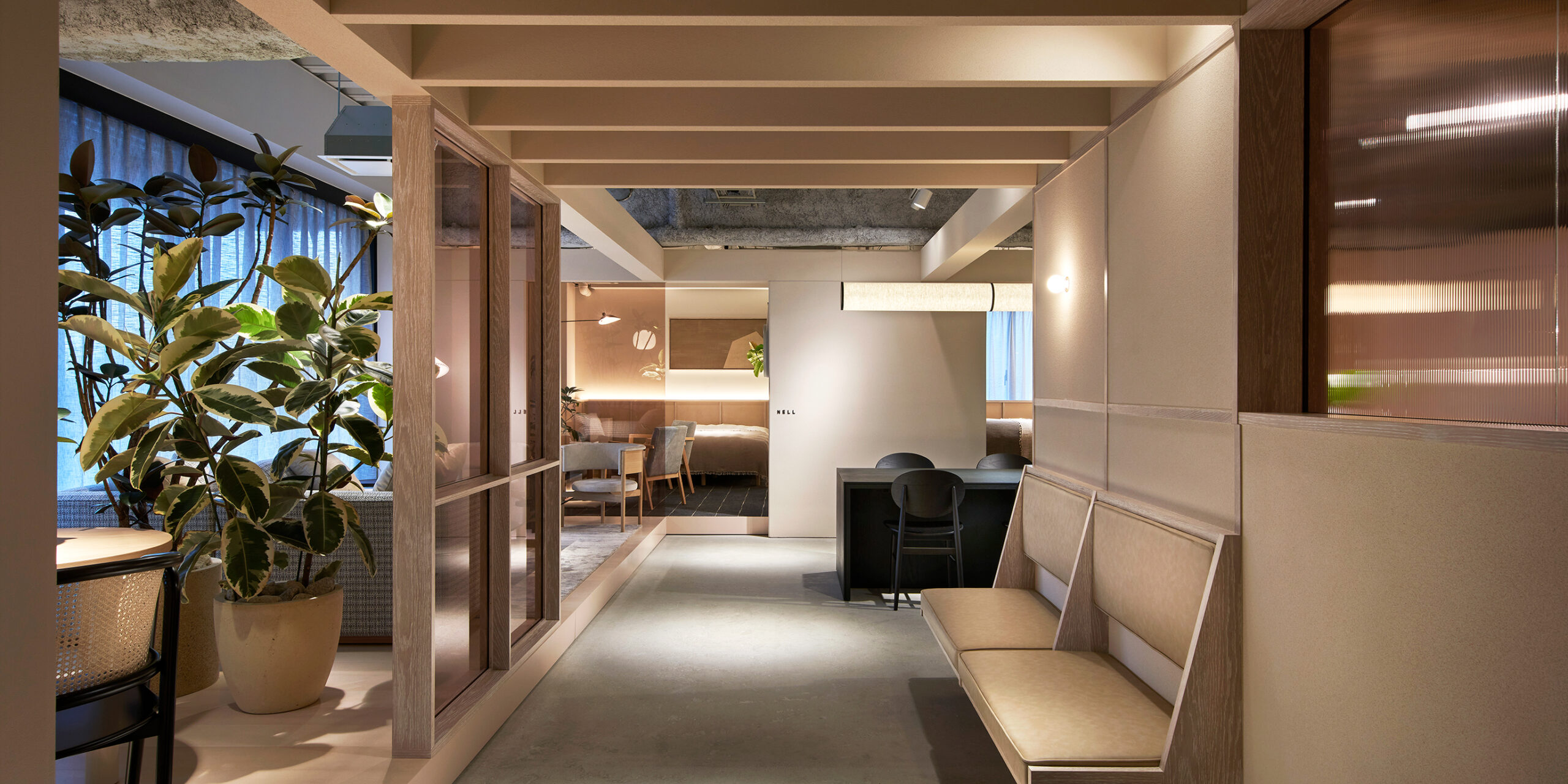
– ブランドが提案するライフスタイルを体現し、ひとつひとつの機能が美しいシーンとして点在しながら緩やかにつながる、
本質的な豊かさを体感するオフィスリビング。
寝返りを科学し、からだの痛みにアプローチするマットレス「NELL マットレス」をブランド展開する株式会社Morght
のオフィス兼ショールームのインテリアデザイン。
今後、寝具以外の商品も拡充しユーザーに寄り添ったライフスタイルブランドとしてさらに展開を広げていく同社のために、
ブランドが提案するライフスタイルを体現できるように、
‘Abundant Living’=’豊潤な生活空間’というキーワードからデザインアプローチをしていった。
空間全体を一つの大きな居住空間として捉え、ゆとりのあるダイニング=オフィスエリアを囲うように、窓際のリビング、ベッドルームと、
機能を居住空間における部屋として置換え配置し、その一つ一つが同社の世界観を体感できる豊かなシーンとして存在するように計画した。
エントランスエリアからオフィス、ショールームエリアに向かう導線に’ルーバー’を設け天高をあえて下げることで、
奥へと向かう期待感と安心感を感じるアプローチとし、ルーバーと同じ高さの’梁’や床の段差によってエリアを緩やかに分けていく。
厚みを持たせた壁、小口のアール、ベージュで統一した素材感のある塗装と木材など、ふと目に止まった時に気持ちよさを感じるよう工夫を凝らし、
その中でマットレスを含めたエレメントたちが活きいきと魅力を増し、訪れた人たちが同社の魅力と理想の暮らしを想像し、体感できる場所となっている。
– The office living room embodies the lifestyle proposed by the brand, and each function is interspersed with beautiful scenes that are gently connected to each other.
An office living room where one can experience the essential richness of the brand’s lifestyle, where each function is dotted with beautiful scenes and gently connected.
The interior design of the office and showroom of Morght, Inc.
a company that develops the “NELL Mattress,” a mattress brand that approaches the body’s pain through the science of bed rest.
The company is expanding its product line beyond bedding to become a lifestyle brand that caters to users.
To embody the lifestyle proposed by the brand, we designed the interior of an office and showroom for Morght, Inc.
The design approach was based on the keyword “Abundant Living” = “abundant living space” to embody the lifestyle proposed by the brand.
The entire space was considered as one large living space, with a spacious dining area (office area) surrounded by a living room by the window, a bedroom, and a living room by the window.
The functions of the space are arranged as rooms in the living space, and each of them is planned to exist as a rich scene where one can experience the company’s world view.
By setting up “louvers” in the leading lines from the entrance area to the office and showroom areas, and by daring to lower the ceiling height, a sense of expectation and security is created as one moves toward the back of the building.
The louvers are placed on the approach from the entrance area to the office and showroom areas to create a sense of expectation and security, and the areas are gently divided by “beams” of the same height as the louvers and floor levels.
The thick walls, the curled edges, the beige paint and wood, and other materials are designed to give a sense of comfort when one’s eyes suddenly catch sight of them.
The elements, including the mattresses, are made more vibrant and appealing in this environment, allowing visitors to imagine and experience the company’s appeal and ideal lifestyle.
—
Publicity/メディア掲載:
—
Movie : Shotaro Niikura (S Wood Works)
DATA
- Type
- Office
- Category
- Interior Design
- Date
- 2022.07
- Location
- Minamiaoyama, Minato-Ku, Tokyo
- Size
- 139.7㎡
CREDIT
- Client
- Morght
- Interior design
- moss.
- Project management
- moss. | Studio inc.
- Construction
- Studio inc.
- Partners
- 真壁美装 | Jun Terao (Design Studio pintto) | Tan (Kaoru Enomoto) | MIXTE (Sei Ishikawa) | Fuminori Kudo (NuriLabo+) | COMPLEX UNIVERSAL FURNITURE SUPPLY | Marvelous inc. | CHELSEA INTERNATIONAL | CUSTOM | GW&special supply
- Photo
- Koji Fujii (TOREAL)
